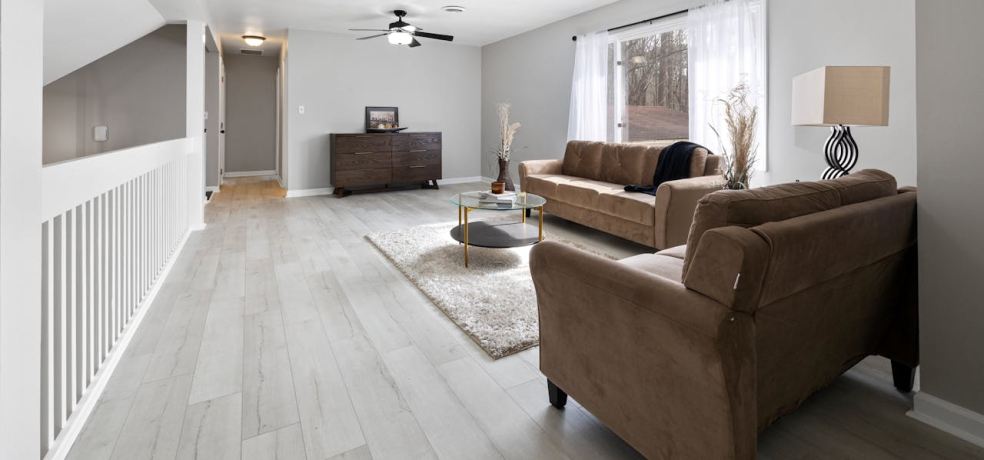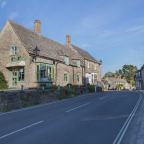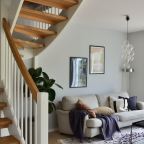
Where Does Engineered Wood Flooring Work Best in a Home Layout? Expert Guidance for Optimal Placement
Engineered wood flooring is a popular choice for people who want a classic look with practical features. Engineered wood flooring works best in most rooms, including living rooms, kitchens, and bedrooms, thanks to its stability and resistance to changes in temperature and humidity. This type of flooring is less likely to warp or swell than solid wood, making it a good fit even in spaces where moisture might be a concern.
Homeowners might want to explore a wide selection of engineered wood flooring to find the right match for their layout and style. Big open areas, hallways, and even some basements can benefit from these floors, making them versatile for many floor plans.
Choosing the right engineered wood flooring can help tie a home’s style together while also handling the wear and tear of daily life. The right selection depends on the specific needs of each room and the design choices throughout the home.
Ideal Spaces for Engineered Wood Flooring
Engineered wood flooring works well in many parts of a home due to its durability and moisture resistance. It offers a stylish look while handling everyday wear in busy areas.
Living Rooms and Family Areas
Living rooms and family spaces often see frequent foot traffic and daily activities. Engineered wood flooring handles this well because it is built to resist scratches and dents better than many traditional hardwoods. The construction makes it stable, which means less shifting or gapping over time with changes in humidity.
Many people like engineered wood here because it looks natural and adds warmth. Cleaning is simple—regular sweeping and occasional damp mopping are usually enough.
The range of styles and finishes makes it easy to match most living room designs. Wide planks are popular, but narrow planks can work in smaller spaces to help the room feel larger.
Bedrooms and Sleeping Areas
Bedrooms benefit from the comfortable and quiet feel engineered wood brings. The top layer of real wood gives the same inviting look as solid wood but with better moisture tolerance. This is helpful in homes where temperature and humidity shift during the year.
Allergies are less likely to be a problem with these floors compared to carpet, as engineered wood does not hold dust and pet hair as much. It is a good choice for families who want safe and easy-to-clean flooring in their bedrooms.
Many homeowners prefer soft, neutral finishes in sleeping areas to help create a peaceful space. The medium to light color choices reflect light and make bedrooms feel cozy.
Entryways and Hallways
Entryways and hallways often get wet shoes, dirt, and heavy use. Engineered wood flooring works well in these zones since it is better at handling moisture than solid wood floors. Its layered construction helps prevent warping from dampness.
For entryways, it is important to select a finish that is resistant to scratches and scuffs. Placing mats by the door can help catch most dirt before it reaches the floor. Hallways also benefit from easy cleaning and maintenance, as sweeping and wiping up spills is quick.
With a wide range of colors and plank sizes, these floors can match the look of the home's shared spaces, keeping the flow smooth from the front door throughout the hallways.
Strategic Placement Based on Home Layout
Different areas of a home have unique needs when it comes to engineered wood flooring. Room shape, foot traffic, and structural layout all influence where this type of floor performs its best.
Open-Concept Designs
Engineered wood flooring is a strong choice for open-concept spaces because its long planks create a smooth, connected look. Wide living rooms and combined spaces benefit from planks running parallel to the longest wall, which makes the area look balanced and inviting. This approach helps tie sections together, reducing the visual breaks that might come from other flooring options.
Floors in open areas face more foot traffic, especially if the area doubles as a walkway between rooms. Engineered wood holds up well to frequent use and changes in temperature, so it keeps looking good even when used in busy open floor plans. Floating installation methods can make it easier to cover large spaces without gaps.
If a homeowner wants to mix engineered wood with tile or carpet, using transition strips can help make every change smooth. Some people also use hardwood patterns, like herringbone or diagonal designs, to add visual interest in wide, open spaces without losing that sense of flow.
Multilevel Homes
For homes with more than one floor, engineered wood flooring works well due to its cross-layer construction. This design is less likely to warp or move compared to solid wood, which is helpful on upper levels where humidity and movement can be more unpredictable.
When planning for stairs, many homeowners like to use stair noses or specially made stair treads that match the floor. This choice keeps style consistent while making each step safer underfoot. Engineered wood can be nailed, glued, or floated, giving more flexibility for old and new homes alike.
Noise reduction matting or underlayment is a smart add-on, especially in upstairs rooms. It helps lower the sound of footsteps and creates a quieter environment below. This flooring can be installed over different subfloors, including plywood or old floors, making it practical for renovations in multilevel layouts.
Kitchens and Dining Areas
Kitchens and dining rooms are busy places that often deal with spills, heat, and steady traffic. Engineered wood flooring is less sensitive to changes in moisture than many other hardwood options, so it is a practical fit for these spaces. Its layered design is more stable if the room gets humid or the temperature swings.
To help protect against spills, families can place mats near sinks and stoves. Wiping up water quickly stops it from soaking into seams. The floor’s smooth finish makes sweeping and cleaning straightforward, so crumbs and food debris are easy to handle.
This type of flooring comes in a range of colors and finishes to match kitchen cabinets and furniture. Wide planks create a modern look, while narrow strips can give the room a cozier, classic feeling. Matching trim or molding helps tie the look together and keeps edges neat.
Conclusion
Engineered wood flooring works well in rooms with moderate to heavy foot traffic, like living rooms, bedrooms, and hallways. Its layered design lets it handle changes in temperature and humidity better than some other flooring types.
It is also a good choice for areas where slight moisture is present, such as finished basements and kitchens.
Homeowners appreciate engineered wood for its mix of style, strength, and flexibility. This flooring fits many layouts and complements different styles of home design.










